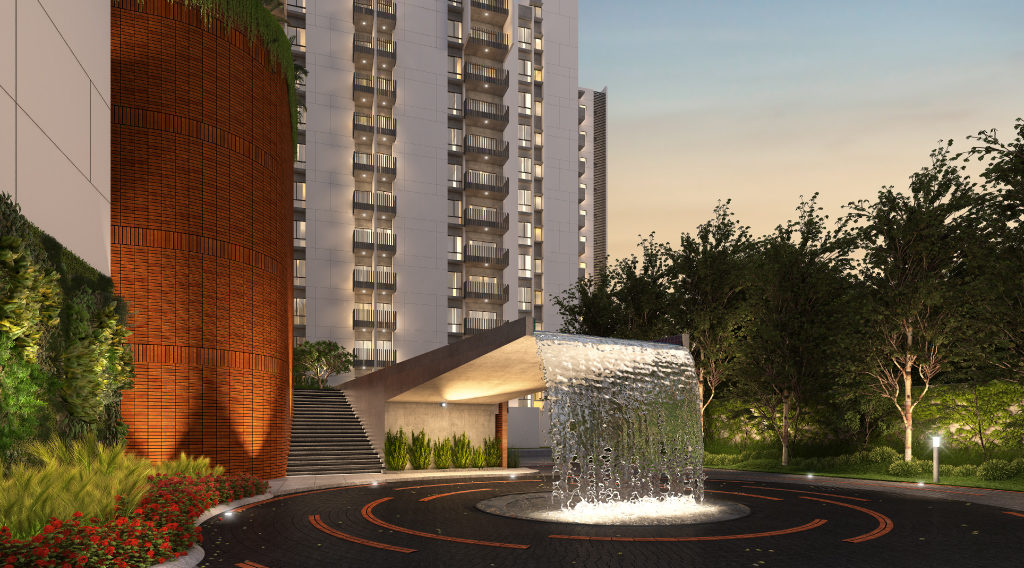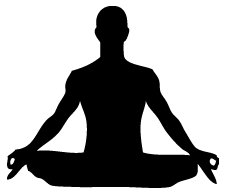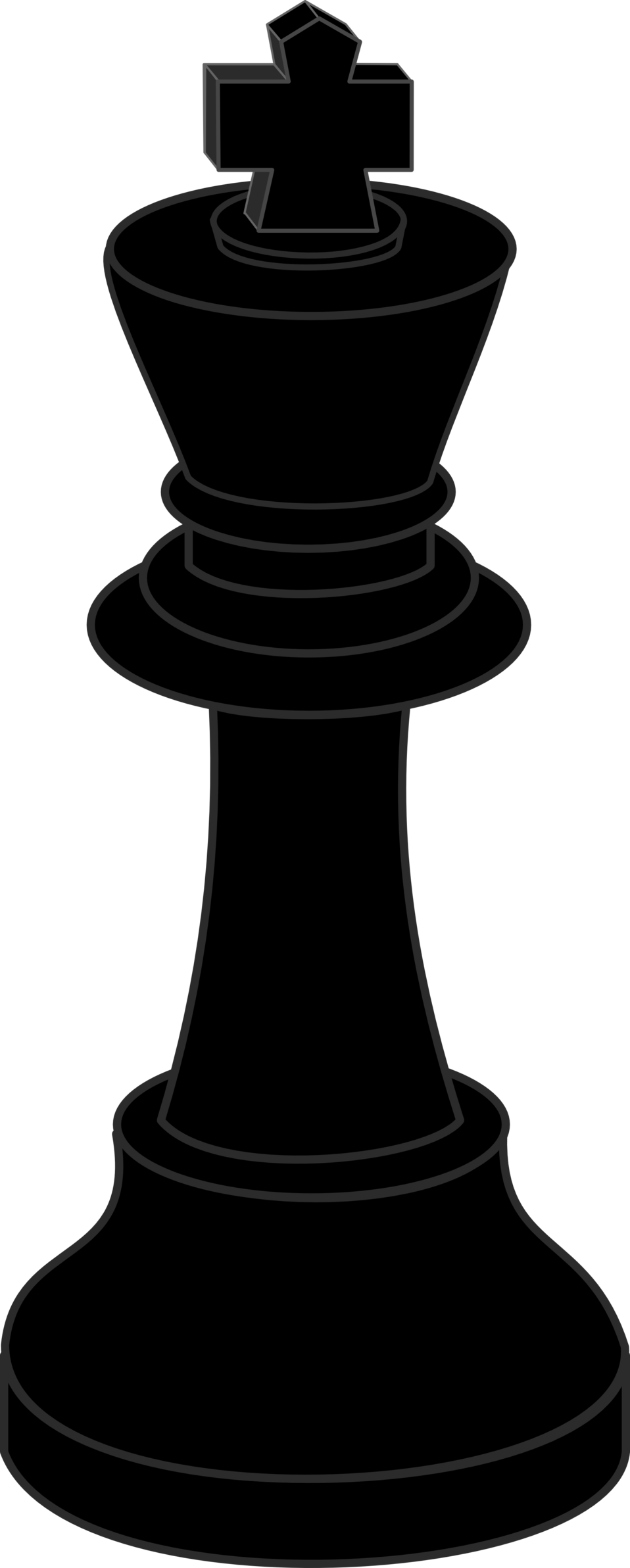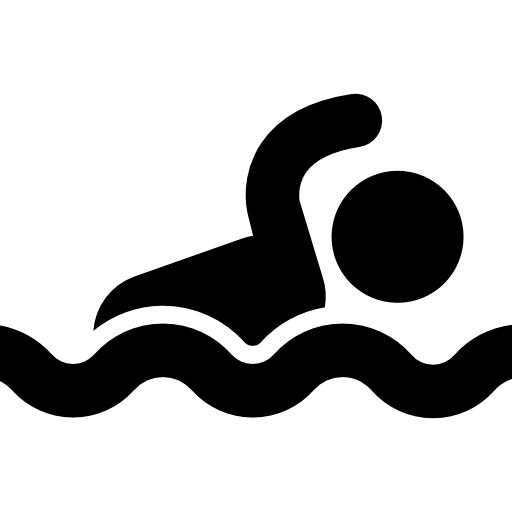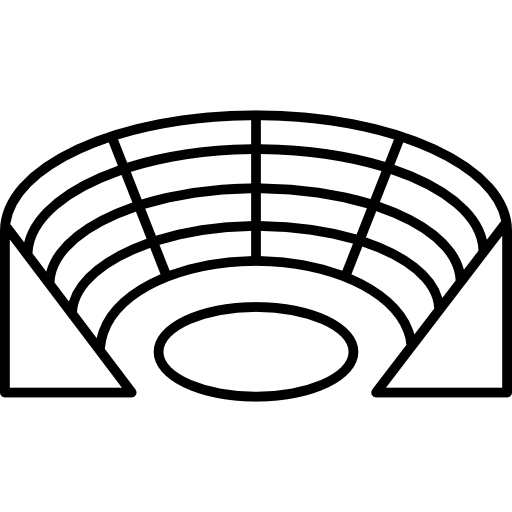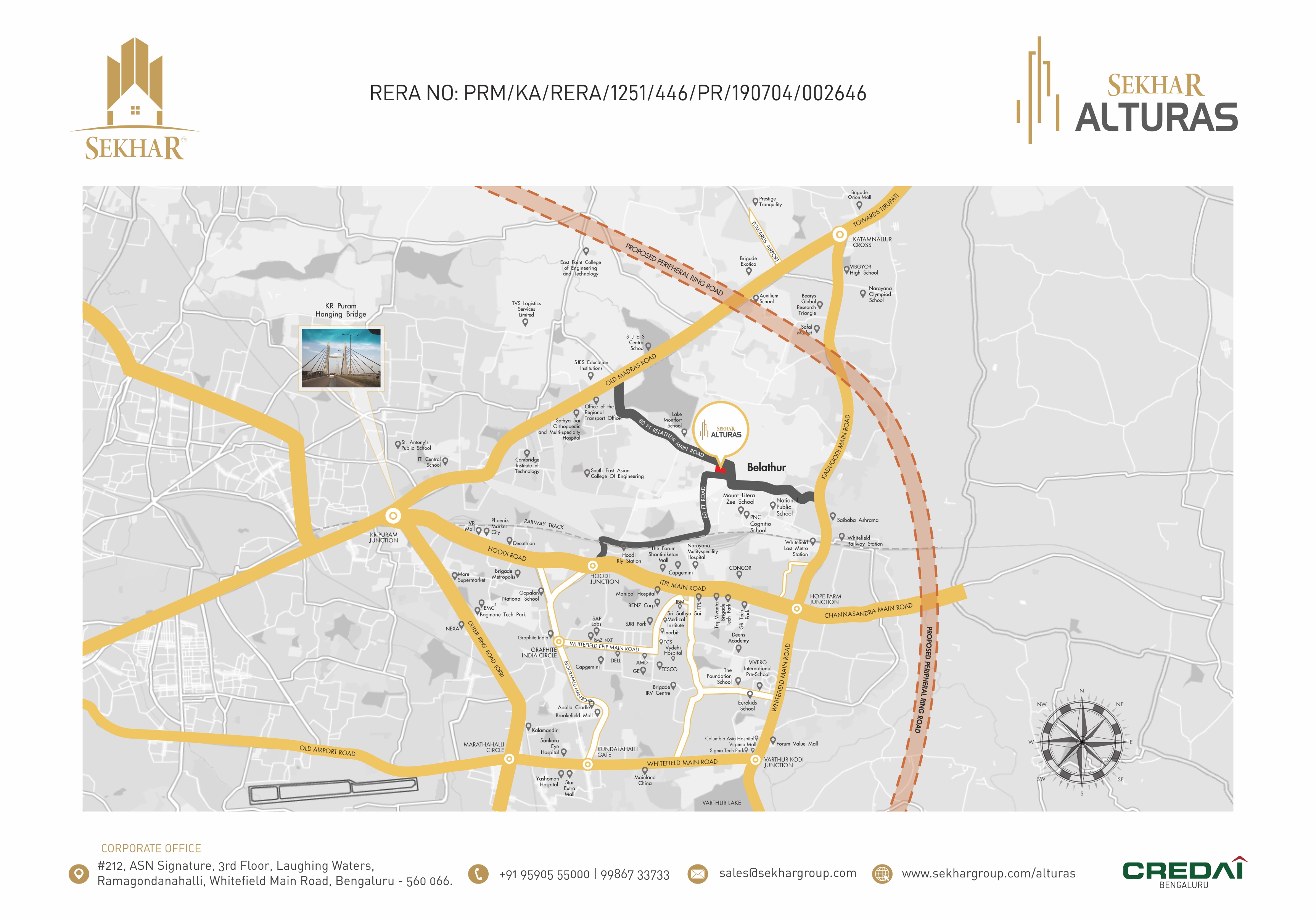OVERVIEW
Your home nestled in the heart of Belathur, Whitefield, East Bengaluru.
Sekhar Alturas, Created for effortless cross ventilation, the entrance floods each room with light, While the room themselves are designed to leave no space unused
Sekhar Alturas born from the Sekhar Group Innovative concept and Ideas. Sekhar Alturas brings together the best of architectural expertise in each of its homes, across all size configurations What you’d find here isn’t just world —class amenities, But o world where space takes its best form ever.
Sekhar Alturas is tastefully designed for a Lifeless ordinary
A Sekhar Alturas home gives the feeling Of JOY, pride & Luxury Sekhar Alturas is the perfect culmination of modern Living & Value; it gives you practical, smart & happy life style to look Forward to choose your house from masterfully made 2 & 3bhk homes. Our engineers and architects have closely worked to bring function and aesthetics to every aspect of the home, That’s why we can assure you feel your home at Sekhar Alturas to be much bigger than it actually is, evan at the first glance .
So, What ore you waiting fore
WHY BUY A FLAT IN SEKHAR ALTURAS?
-
From ITPL its hardly 3.5 Kms.
-
UDS is 34 %
-
Open Area is 65%
-
Sekhar Alturas is coming up with B+S+12 of 151 Eco friendly flats.
-
Home Automation
-
Club House is 5793 sqft
-
24/7 Security Surveillance
-
From Old Madras road 3.5 kms.
-
Total Land Area is 1.88 acres
-
13 lifestyle Amenities.
SPECIFICATIONS
STRUCTURE : RCC framed structure with M-25 Grade concrete and FE 500 Grade TMT Steel Designed as per Relevant BIS code for Earthquake Resistance (Seismic Zone_II), Structurally Efficient System Implemented.
WALL : External Walls with 6″ Solid Normal Blocks and Internal Walls with 4″ Solid Normal Blocks.
DOORS : Veneer Shutter Door With Beach Wood Frame for Main Door and Red Sal or Beech Wood Frames with Flush Wood Doors For Internal Doors.
WINDOWS : UPVC Windows With Mosquito Mesh.
GENERATOR : 100% Generator Power Backup for the common areas and all the units for lighting Circuits.
KITCHEN : Granite Kitchen Platform with 20mm and thickness and Tiles Dado Up To 2″ Height Above Platform. Washing Machine Point with Inlet & Outlet in the utility.
TOILET : Standard Ceramic and cp fittings for all toilets. Wall mounted commode with concealed cistern and single lever diverters for bath.
ELECTRIFICATION : Concealed Copper Finolex Wiring With Anchor Roma Switches. AC Points in Living & all Bedrooms.
PLUMBING : Astral Flow or equivalent CPVC System.
PAINTING : Putty with 2 Coats of paints for Internal Walls Texture paint for External Walls
COMMUNICATION : Telephone Broadband & TV Points in Living & Master Bedroom
FLOORING : 2’x2′ Double Charged glossy Tiles with 3″ Skirting all Around for Living, Dining, Kitchen, 1’x1′ matte finish tiles for Toilet flooring & 1’x2′ matter finish tiles for toitle walls. Terracotta Tiles for Balcony and Utility.
ELEVATORS : 12 Passengers Fully Automated Service Elevators..
CCTV : Surveillance Cameras at multiple location in the Project to Security Room. Intercom from Each Flat Is Integrated with Security Room.
AMENITIES
MASTER PLAN


